Sustainability
Commitment to a sustainable future underlies our practice and has informed our design.
Sustainable design and education
Our centre has been designed to include:
- Architecturally-designed green building
- A building orientated to maximise the sun and natural airflow
- Solar panels
- Construction from recycled materials for countertops and carpets
- Water-wise native plantings.
Our commitment to sustainability is also reflected in our educational programs. Our educators use recycled and repurposed materials and we encourage our community to support sustainable educational practice by contributing reusable items from home and industry.
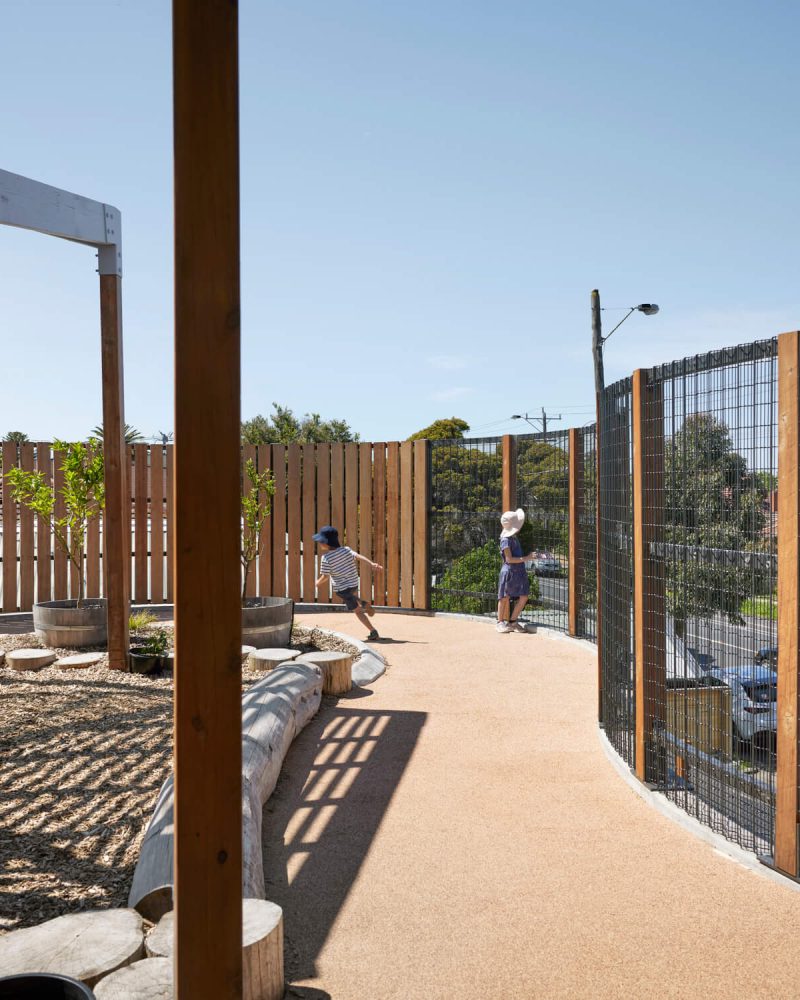
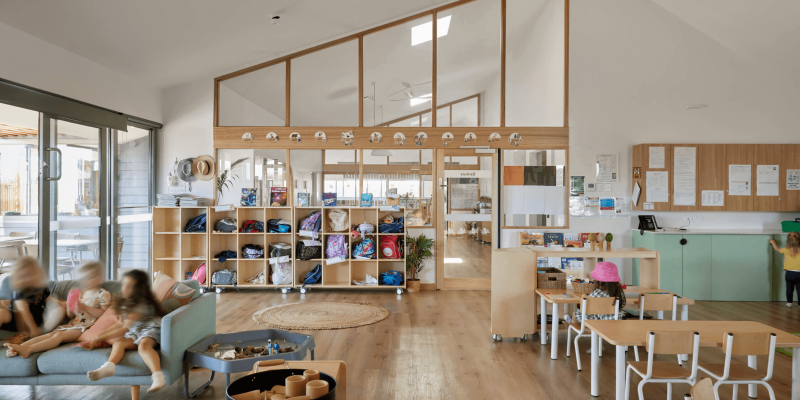
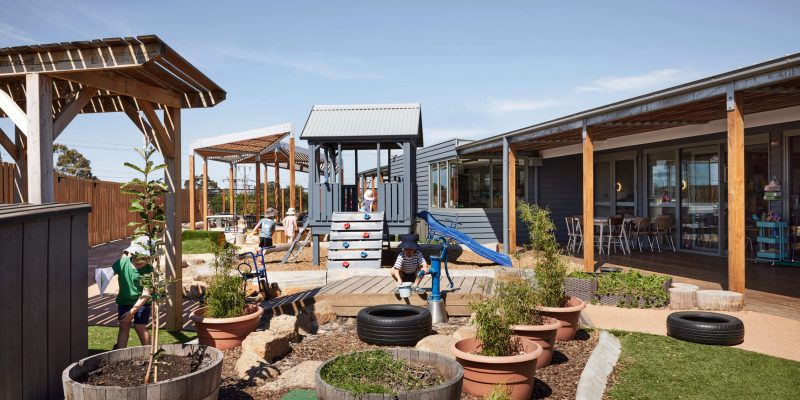
Architecturally designed learning spaces
Indoor
We have five learning spaces, each designed for the development needs of the age range within, while enabling educators to be flexible with programming. Cot rooms and sleep areas allow educators to meet the individual needs of children. Each room has toilet and nappy change facilities attached.
Rooms are filled with an array of educational resources and learning zones are developed by educators to meet children’s needs flexibly as required.
Outdoor
The outdoor spaces are beautifully landscaped with native plants, shade, natural materials and play structures. Two outdoor learning spaces have been designed, considering the physical and cognitive development of children. Children may be challenged and stimulated with both in built and movable equipment.
There is also a quiet spot for relaxation and down time. Toilet facilities are easily accessible. Vegetables and herbs can be grown and used in the kitchen and indoor learning spaces. An open space has been created for group gatherings and activities.
Communal dining room
A beautiful architecturally designed space filled with natural light, with east-facing aspect and a high ceiling. The dining room connects directly with the kitchen.
Communal dining tables and chairs encourage social interaction while developing independent eating skills and manners.
Hand washing facilities are located within the space promoting personal hygiene.
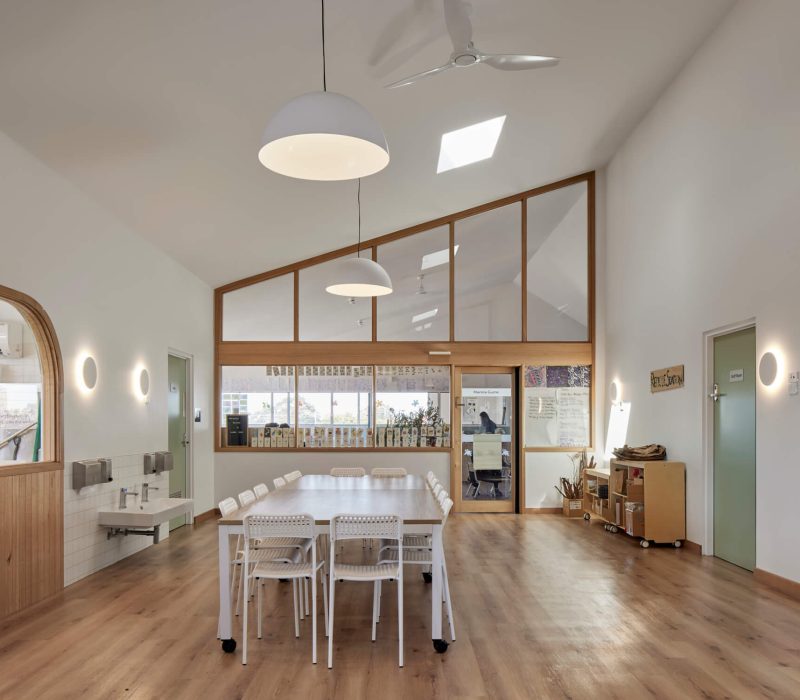
Commercial kitchen and good nutrition
Supporting healthy food and good nutrition
Our chefs prepare healthy and diverse food for our children, supporting good nutrition and physical wellbeing. The children help grow vegetables and herbs, demonstrating garden to table concepts and healthy food choices.
Our kitchen is of commercial quality with large preparation spaces, quality appliances, sizeable safe food storage and high-quality cleaning and hygiene equipment.
Located on the second floor alongside the communal dining area, the kitchen has a servery counter and window to the outdoor learning area – keeping the children engaged with the chef and kitchen.

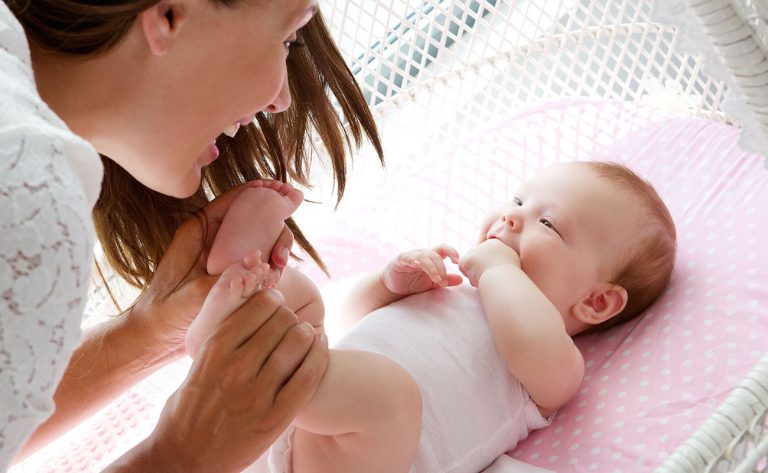
Parent room and breast-feeding facility
We aim to make the childcare experience great for children and families.
A breastfeeding room, including a sink and tap, is provided for privacy, our meeting room provides for both casual and formal conversations, and the communal dining room welcomes you to have breakfast with your little ones.
